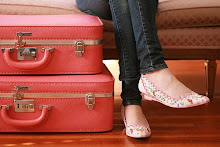No matter where the party starts, it always ends up in the kitchen. Somehow after all these years of people going to McDonald's, it's still the heart of the home. Kitchens are where memories are made learning your grandmother's favorite recipes {or in my case, my husband's}. It's where we cut flowers, feed pets and mix drinks. But most importantly it is where we reconnect. It's where we tell each other about our day and where company migrates to. Because so many activities happen here, special attention needs to be given to how it will actually work.
In our haus the kitchen is a BIG deal because cooking is husband's art. His motto, "My knifes are my life and they need to be sharp". For him, the kitchen should foster performance, precision and skill. He wants a highly organized, highly efficient, super functional space where everything is in reach. In his case it doesn't have to be big, it has to be fast. Hence his pining as of late for our old 7 x 10 kitchen where everything was in reach. No more than one person could be in there without crashing into each other, but we forget the details over time.
For me, the kitchen is the hangout. It's where I go to see my boys at night {the dog's post is directly under whatever is being chopped or cooked}. I like to bake, but most of the time, I'm not the one doing the work. If I'm in the kitchen it is so I can talk to Steve, make pretty platters for parties, cut flowers, occasionally make cookies, and hang out with guests.
If I had clients like us, I would recommend a layout with multiple stations or activity centers and an island for people to gather. There would be prep, cooking, and plating stations for Steve and a large counter for baking and serving for me. This would be the dream, and someday we'll have that. But today we have a limited budget and 5 windows.
Ideally, when looking at our current layout we would remove the top west and south windows, and the wall that separates the kitchen and the dinning room. This would allow us to have an island where the wall was and a place for the refrigerator to go. But we wanted to keep the scope of work small so, that layout is not an option.

This is our current layout. Notice the lack of counter space and location of the fabulous Flair. We have a HUGE dining room, so the built in bench is completely unnecessary. Plus we would rather have storage and counter space over an eat-in kitchen any day. The Flair is the bane of my existence and the reason for the gutting of the kitchen as there was no way we could make a modern stove fit in it's place.


Our future kitchen! Finally after multiple attempts {I didn't post them all} we got it. Our future kitchen leaves the sink where it is and creates a work flow that moves clockwise. Cooking starts on the bottom with the food and beverage area, then moves to prep, then cooking and ends with the dishes. Open shelving will take the place of the Flair and house our cups, bowls, plates, and platters. In this design the hatching shows where the countertop is. There are no upper cabinets other than those above the fridge.
Yup. You heard me. NO UPPERS! I didn't think we were revolutionaries with that decision, but apparently our folks just can't wrap their heads around it and look astonished every time we explain it. See, to us it was very simple. We have 5 windows, we want a chimney hood over the stove and we have 9'-0" ceilings. Because of all this, we would have to build a bulkhead to tie the few uppers that we could squeeze in together so they didn't look like they were just {pardon the pun} hanging out on the wall. All this equalled too much work for not much gained. So we said, okay, no uppers. All and all we are pretty pleased with the final design but I'm still longing for my own private island. Oh well, next time. For now, here is some eye candy to feed your room porn cravings.






{Two islands?! Who does this guy think he is, the Pope?!}



that last pic needs a few marble columns...or at least a chan-DA-Leer-A!
ReplyDeleteDream on, my pretties!! Can't wait for the next post which might actually contain pics of the new stuff! Ma
ReplyDelete